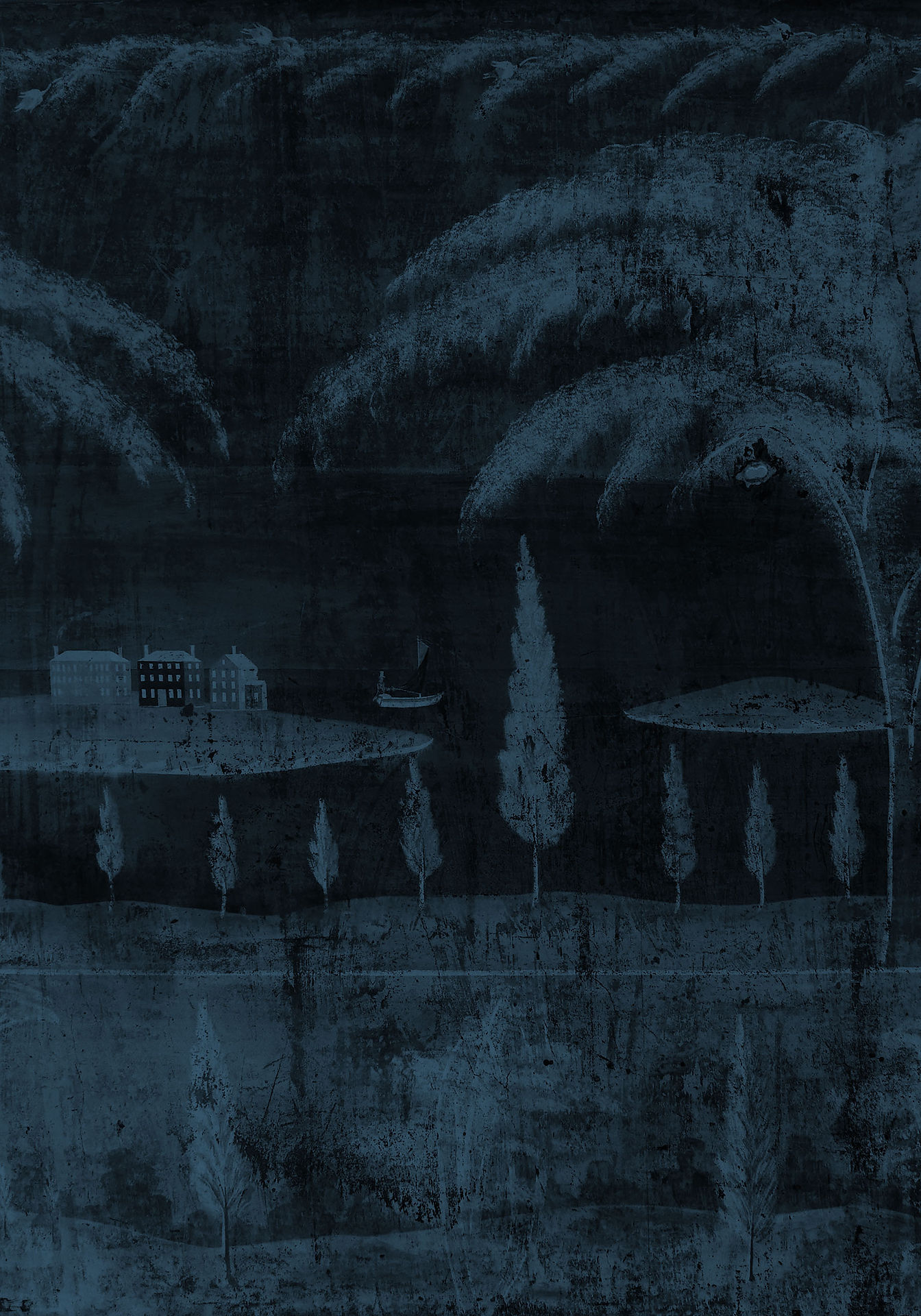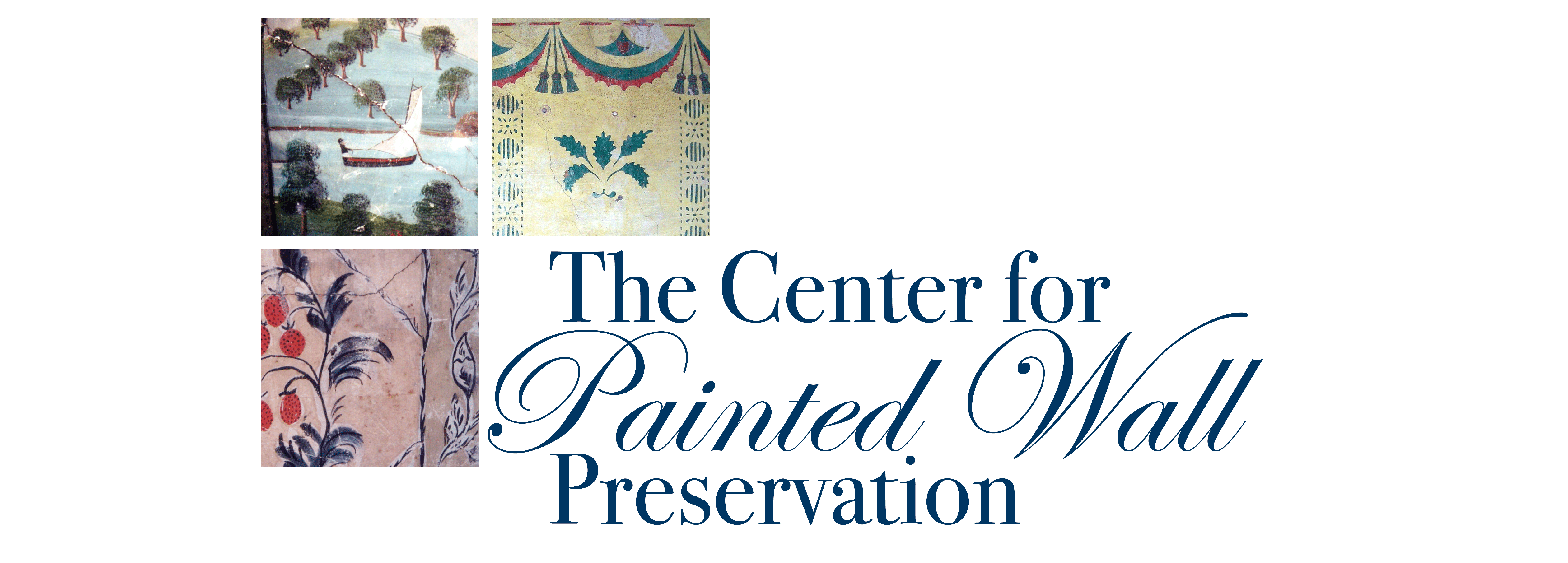
Chadwick-Andrew House
About This Tour
The unsigned stair hall murals in the Andrew House are excellent examples of work attributed to Rufus Porter. In this tour, you’ll find typical Porter motifs, along with rarer elements such as a pergola and stone wall.

The Andrew House likely dates to 1788. Note the handsome Georgian door surround.
The Chadwick-Andrew House
The Chadwick-Andrew House, located in West Boxford, Massachusetts, is thought to have been built in 1788 by Thomas Chadwick (1751-1831). It is an example of late Georgian architecture, known for its symmetrical and box-like design, five-bay facade, and simple ornamentation that often included a pediment and pilasters framing the centered door. The Chadwick-Andrew House appears to have changed hands multiple times in the decades after its initial construction. It was sold to the merchant Edmund Kimball of Newburyport in 1808, then to Salem shipmaster and merchant Abijah Northey in 1814, next to Salem resident Samuel Groce in 1837, and finally to Jonathan Albion Andrew (1782-1849) in 1837.
Hailing from Windham, Maine, Jonathan Andrew married Nancy G. Peirce (ca. 1783-1832) of New Hampshire and together they had four children — one of whom, John Albion Andrew (1818-1867), would later serve as Governor of Massachusetts during the Civil War. Five years after the death of Nancy in 1832, the family moved to West Boxford, where Andrew’s father had lived as a child. It was most likely during the Andrew occupancy of this house that the murals attributed to Porter were painted.
The Chadwick-Andrew House was occupied by subsequent generations of the Andrew family until 1952, when it was abandoned and left derelict. Fortunately, the house was purchased in 1961 by new owners who brought it back to life. The house is listed in Massachusetts’s Cultural Resource Information System (or MACRIS) as both the Thomas Chadwick House and the Gov. Jonathan Andrew House, although the second name is an error as it was John – not Jonathan – Albion Andrew who served as Governor.

About the Artist
The murals’ design, style, and motifs indicate that these walls were likely painted by the itinerant painter and inventor Rufus Porter (1782-1884). It is also important to note that Porter’s family had settled in West Boxford and Rufus was born here and lived in the town until the family moved to Maine when he was still a young boy.
Large trees are typical of Porter’s work, as are a stenciled house, a ship, and pointed gray mountains in the background. These elements, combined with the location of the property, make it likely this is Porter’s work

The mural in the upper hall incorporates a typical “cultivated field” scene found in Porter murals and described in detail by Porter in his ‘How to Paint a Mural’ article in Scientific American.

Close-up view of stenciled houses on an island and a steamboat, motifs typical of Porter's work. However, Porter’s signature does not appear on this mural.

Detail of the “water wall” showing typical Porter motifs such as a detailed fence, a sailboat, reflections in the water in front of the island, and soft gray mountains in the background. The man sailing a skiff appears in murals by both Porter and Poor.

This mural in the narrow front hall shows many motif elements typical of a Rufus Porter water scene. The mural was restored by conservator C. C. Adams in the late 1980s.
As typical with Georgian style houses, the interior is organized with a central hall plan. It is here, in the house’s downstairs and upstairs hallways, where the muraled walls are found. Originally, the wall along the stairway would have been muraled as well, helping to create a seamless transition between the two floors. The narrow entry hall features two murals that are fitted within the architectural details of the house’s moldings.
Common Porter motifs appear in the water scene, as Porter used a formulaic approach to conceptualize what he painted. In fact, this depiction almost matches exactly the water scene in another attributed Porter mural located in the Howe House in Westwood, Massachusetts and dated to 1838, albeit painted using a very different color palette. As the only signed and dated Porter wall, the Howe House serves as a useful point of reference for scholars trying to attribute and date other Porter walls and also helps us date the Andrew House murals.
The upstairs murals in the Andrew House present a more accurate representation of how the walls were originally painted to run continuously across the intersecting walls. Muralists rarely (but with exceptions) depicted actual places or current events; instead, the painted scenes and images represented the bucolic, New England ideal.
In 1992, these Porter-attributed murals were professionally conserved by conservator Christy Cunningham Adams.
About the Art

A stenciled fern fills the space below the stair stringer. This motif is only found in murals attributed to Porter.

This vignette — a cluster of stenciled buildings — at the head of the stairway is unusual, and only documented on one other Porter mural.

