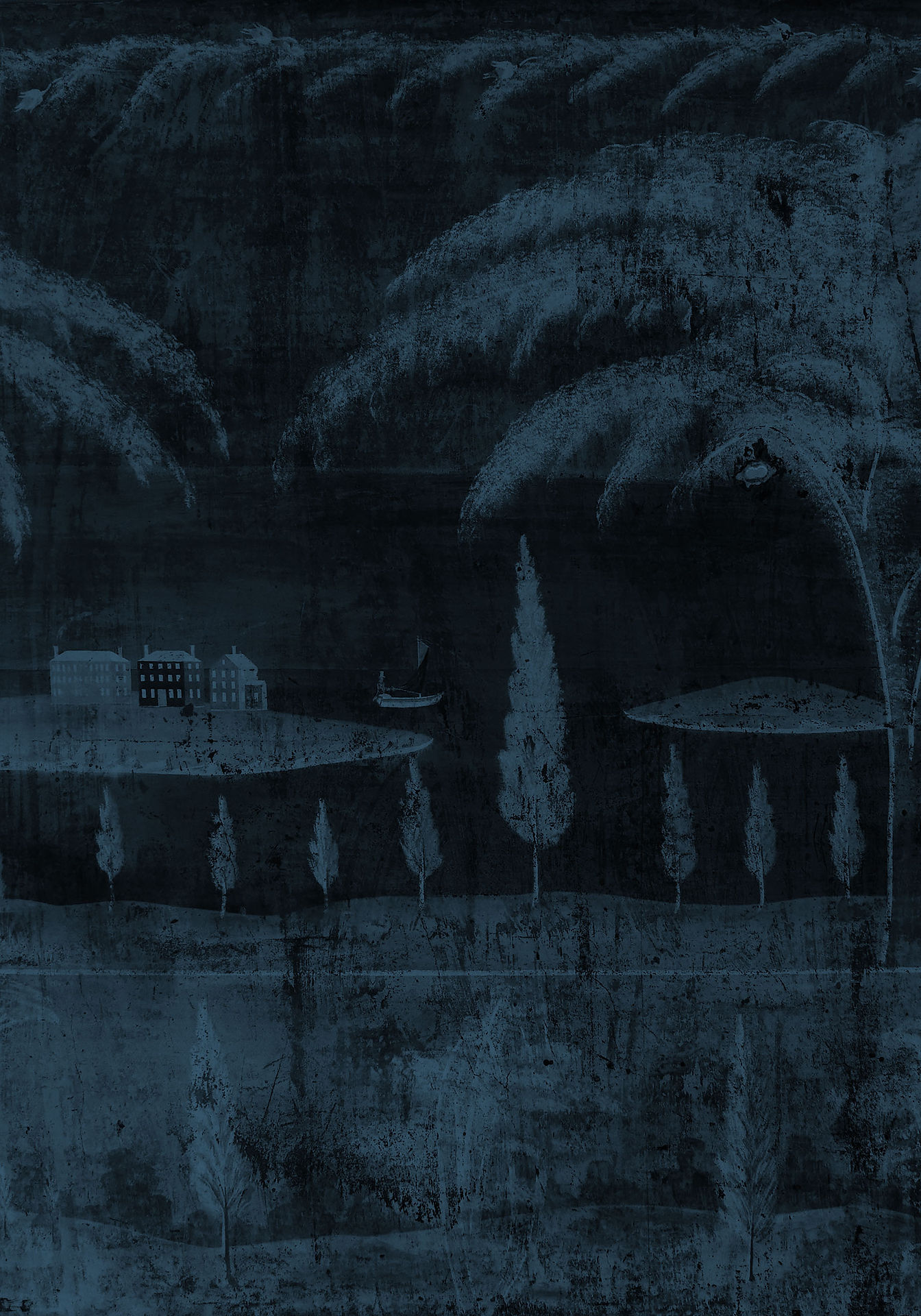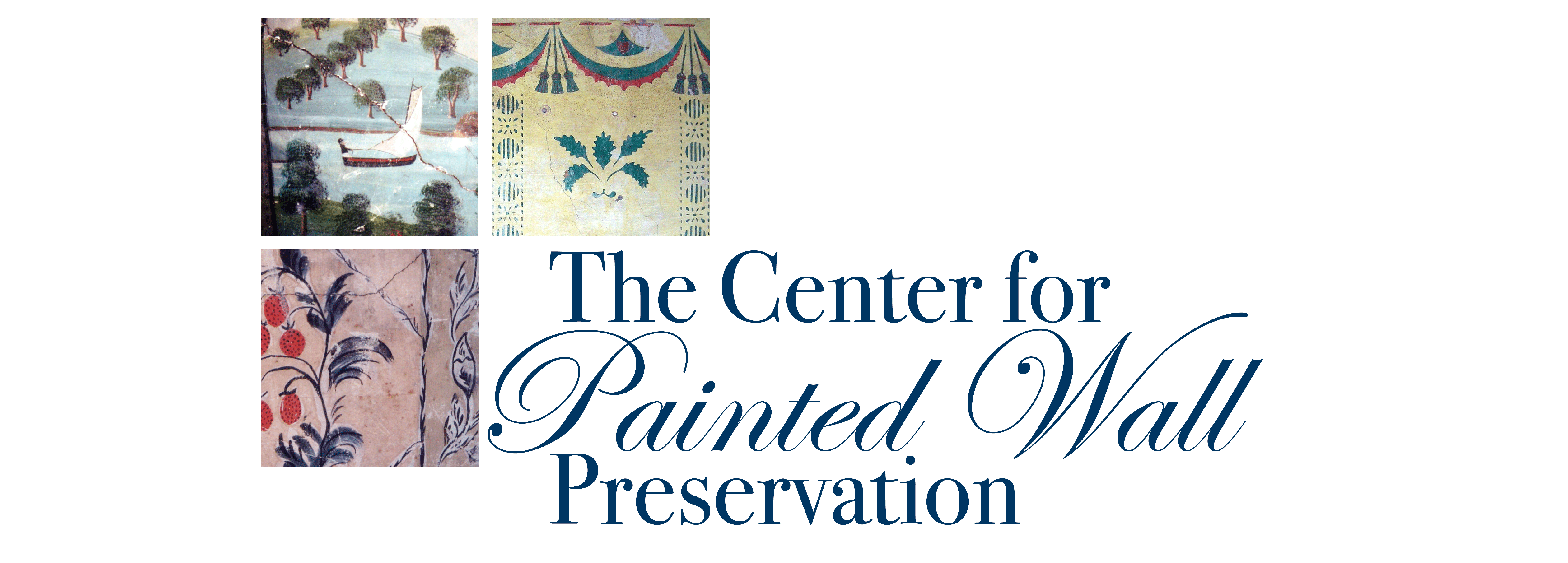
Ephraim Cleveland House
About This Tour
These well-preserved, vibrant patterns were painted by a highly skilled stenciler. The artist used bold stenciled motifs and a standard design layout to decorate this ballroom with a floor-to-ceiling work of art.

This beautiful Federal house sits on a busy intersection in rural Naples, New York. When plans to demolish the building and replace it with Rite Aid Drug store were announced, the Naples Historical Society saved the building.

Painted above the elegant mantelpiece is a pair of large urns, a stenciled element that is found in several houses in New York State. The stenciled designs on the walls of this ballroom are both elegant and well executed, the work of a ‘master’ stenciler. Careful examination reveals graphite marks made along a plumb line, so the motifs would be in perfect alignment with each other.
The Ephraim Cleveland House
The Ephraim Cleveland House was built in Naples, New York around 1794. The house was first owned by Ephraim Cleveland (1737-ca. 1820), an early settler to the region. Cleveland was born in Canterbury, Connecticut and in 1758 joined the English forces to fight in the French and Indian War, during which he spent three years in captivity. After escaping, he married Mary Griffin in 1766. This war experience would not deter him, however, from enlisting as a lieutenant in the Revolutionary War in 1775.
In 1790 Cleveland made his way to Naples, New York, which had been founded one year earlier. Cleveland, along with other settlers, lived in a log cabin until the establishment of a local sawmill in 1794 supplied the lumber necessary for frame houses. The house began as a simple Federal building and was expanded in the 1840s and 1850s with a rear wing. The Ephraim Cleveland House was listed on the National Register of Historic Places in 1994 both for its artistic interior and also as an example of frontier and early settlement architecture. The Ephraim Cleveland House is owned by the Naples Historical Society and is open to the public. Please visit their website for details.

About the Artist
It is believed that the stenciled walls in the Cleveland House were painted in 1828 by a young man named Stephen Watkins Clark (1810-1900), whose family farm was located nearby. According to Clark family history, Clark decorated the second-floor ballroom and first-floor parlor with stenciled designs, the latter of which is now hidden under plaster. As the execution of the stenciled patterns in this room exhibits a high level of skill, it is difficult to imagine that Clark painted this room as a young man without any training. It is possible that he received training through a previous apprenticeship or while serving as an aid to another artist, but his age brings the attribution of Clark as the sole artist into question.
Clark recounted in his diary that he worked painting walls — making “2 to 5 dollars a day” — in order to pay for his education at Franklin Academy in Prattsburg, New York. Evidently, his earnings were sufficient, as Clark continued his studies and would later earn his degree from Amherst College and become a schoolteacher.
Bold decorative motifs between uprights is a style of stenciling found in New York State.

This stenciled corner in the Cleveland House ballroom shows the “panel style” of stenciling, which resembles wallpaper.

Most likely painted about thirty-five years after the house’s initial construction, these densely stenciled designs probably served to freshen and update the ballroom. Stenciled walls allowed owners to decorate their walls in a similar fashion to wallpaper. Not only that, stenciled walls were also cleaner, as the wallpaper paste then in use could attract pests.
The artist used a layout that was popular among wall stencilers. This arrangement was modeled after wallpaper designs from the period and incorporated the original millwork. The design of the wall includes three horizontal borders that highlight the architectural elements of the room — the ceiling border (or frieze), the chair rail border, and the baseboard border. Vertical borders divide the walls into panels, with floral and geometric elements placed in between as fillers. Here, like many stencil artists, Clark emphasized the overmantel with urn motifs not found in the rest of the room.
The stencil designs in the Cleveland House have been found in the nearby Davis House, in what is now Cohocton Village, New York, and in the Northrup House in Pavilion, New York. The connection between the Davis, Northrup, and Cleveland homes is not known.
About the Art
The original fireboard, which was stenciled at the same time as the walls, survives and is installed in its proper place in front of the firebox. More often, the fireboard is sold off and is no longer in its original and intended setting. Note that the stenciled upright design on the wall also appears on the fireboard.

